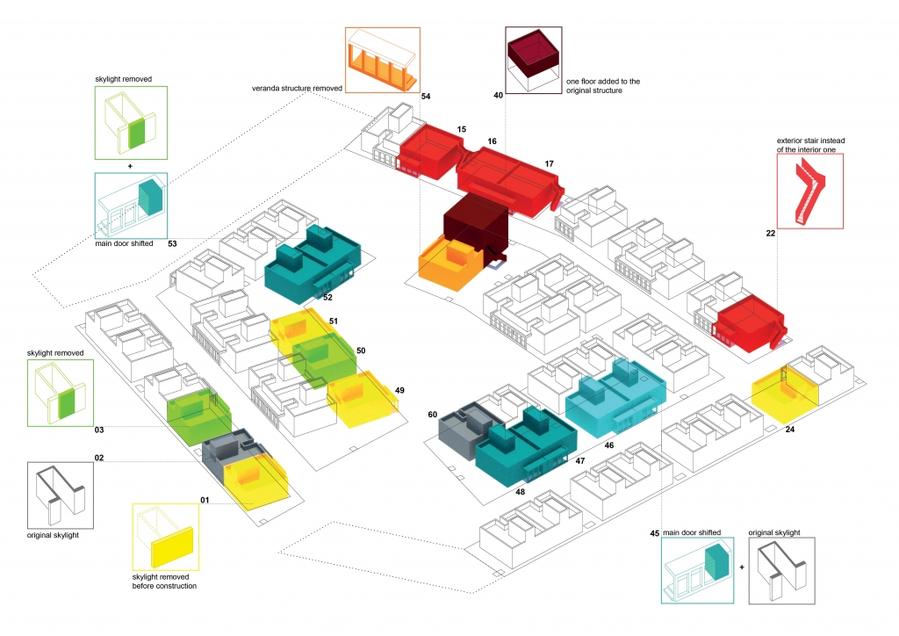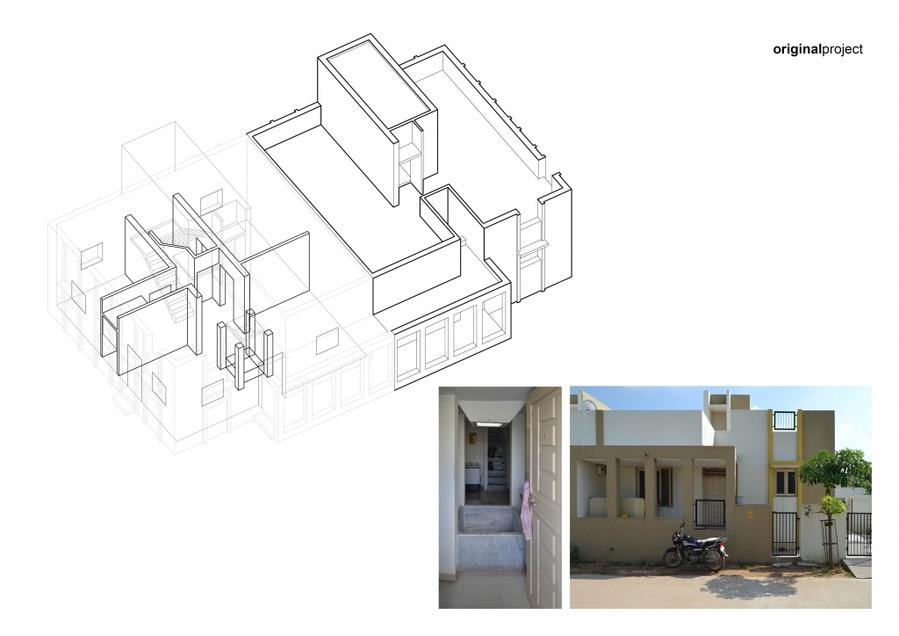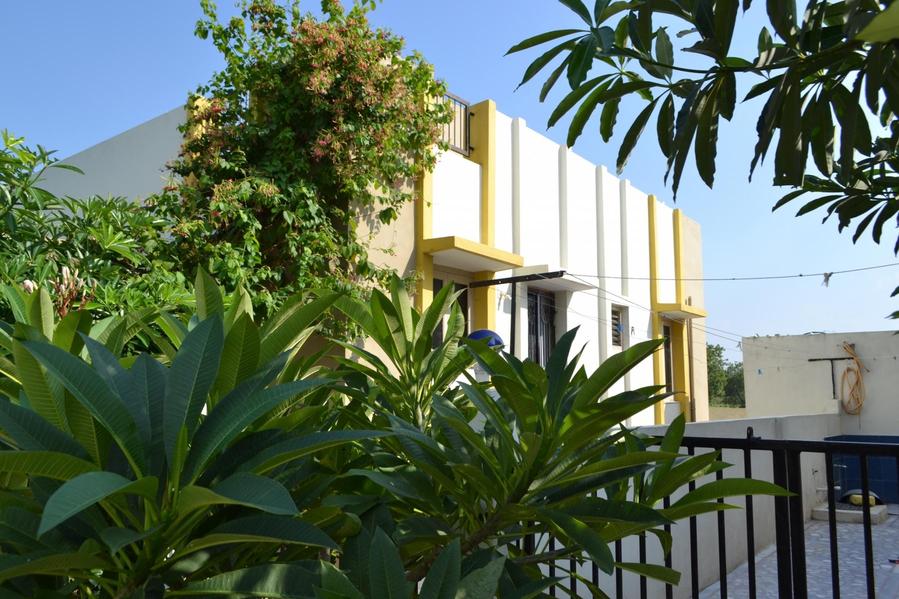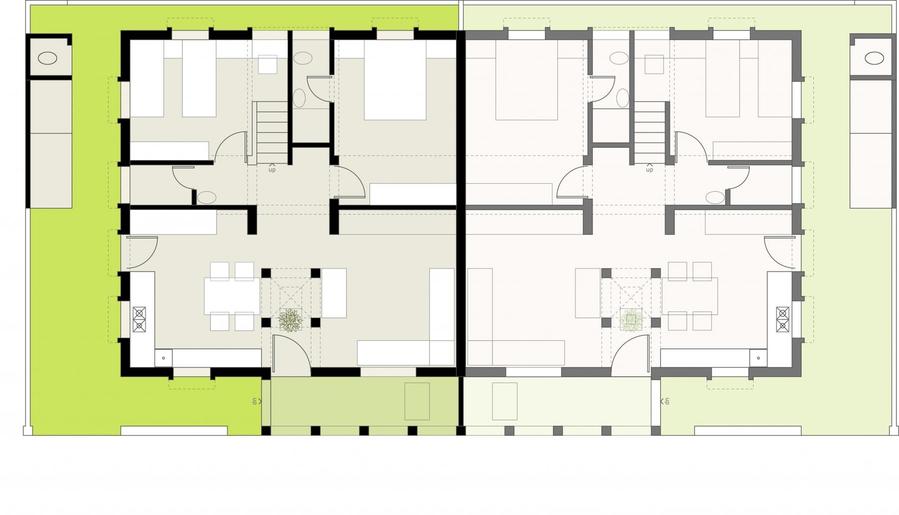palanpur, gujarat; 2010 (2013, 2018...)
This 60 house twin bungalow project was developed for a site at the edge of the city. Three large open spaces work as lungs for the dense plots while one way roads loop around to avoid the tight turn at a dead end! A first, paved garba surface for dances and processions, a second, soft with grass and pipal trees cools the site at the heart, and a third, laid with sand, gives a small play area for exploratory children.
House plans are simple and open with a verandah at front that mediates the living space with the street, and at entry a bit of sky drops in to light the tulsi, whose position ties together the living and eating spaces inside. The stair travels to top, built out to provide a safe and organizing structure for inevitable and invited family expansion.

As part of our practice, we study the buildings we design after they have been occupied. This allows us to learn what works as we expect, what doesn't, and how people have transformed and adapted aspects of our designs as their needs change over time. The tulsi villa twin bungalow project gave us the oppportunity to study not just one scenario, but sixty, and to look at trends and variations among the responses to the architecture.
The first studies have been carried out three - and then eight - years after the completion of construction. Certain changes, like the removal of a skylight, shift to outdoor staircase, or the ninety degree rotation of a once south facing entrance, were given as design alternatives during construction, to satisfy the requirements of families who had purchased houses in advance. Others, like the insertion of a steel beam to remove verandah columns, or the expansion of the first floor, were residents' self-designed innovations, implemented after the completion of the project.


