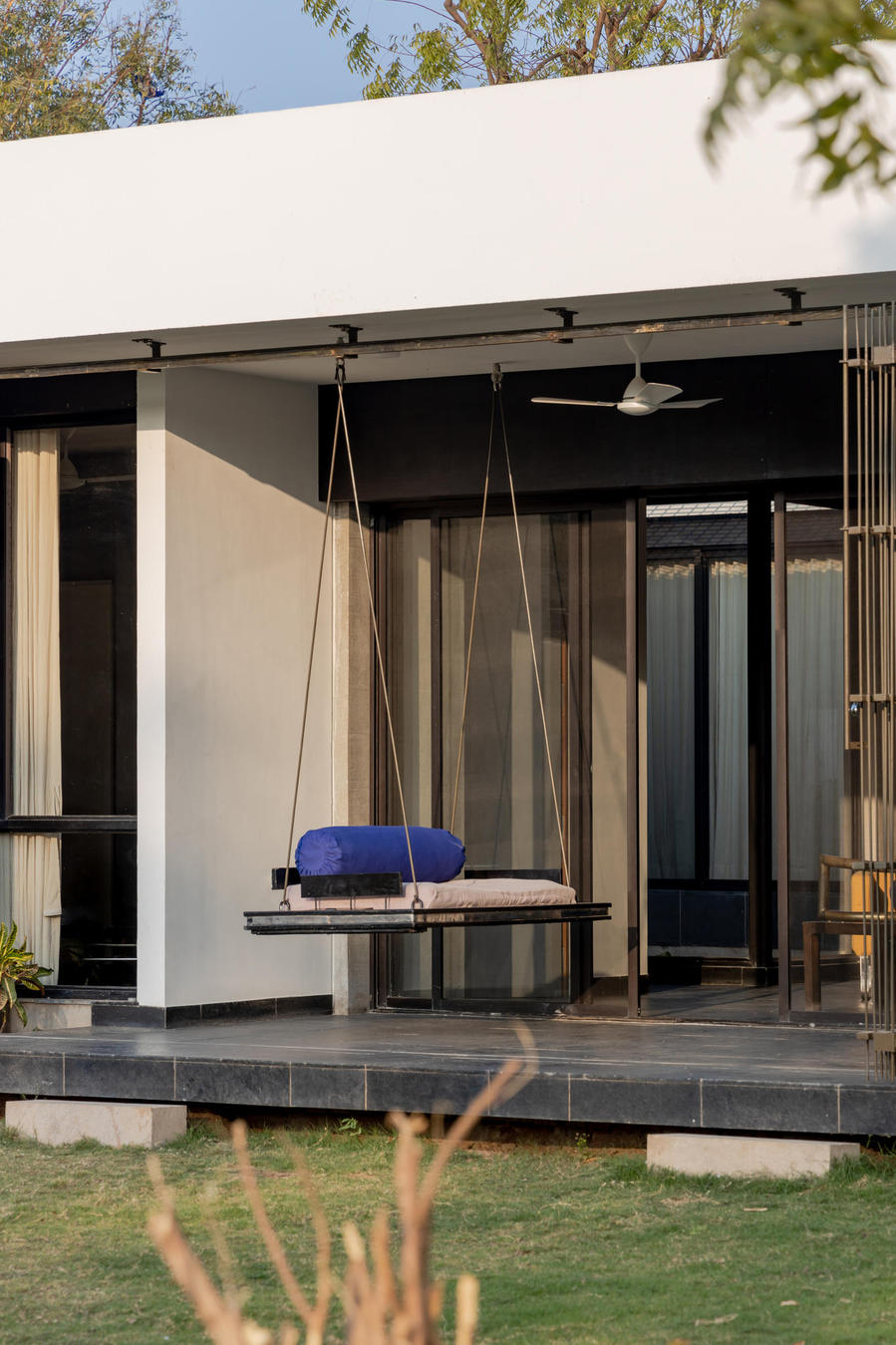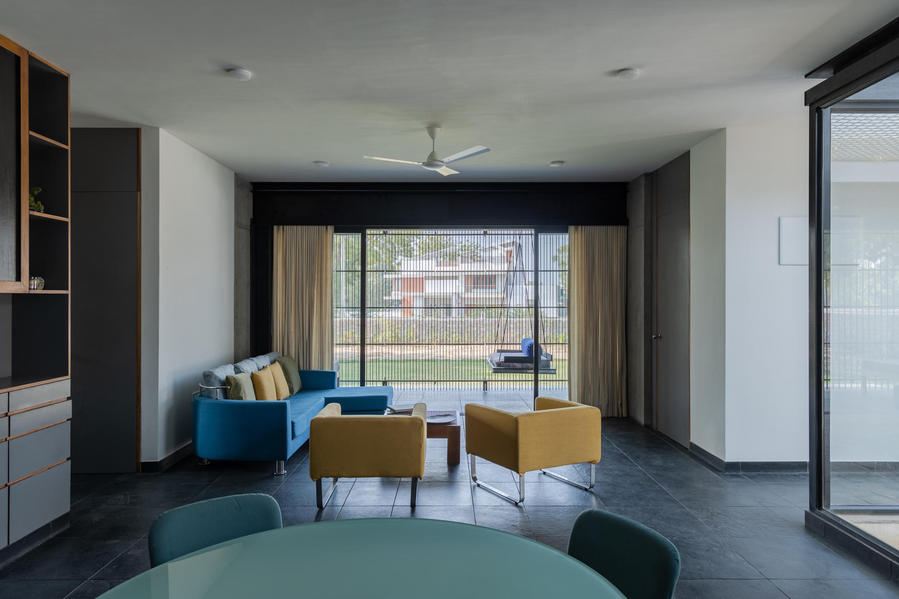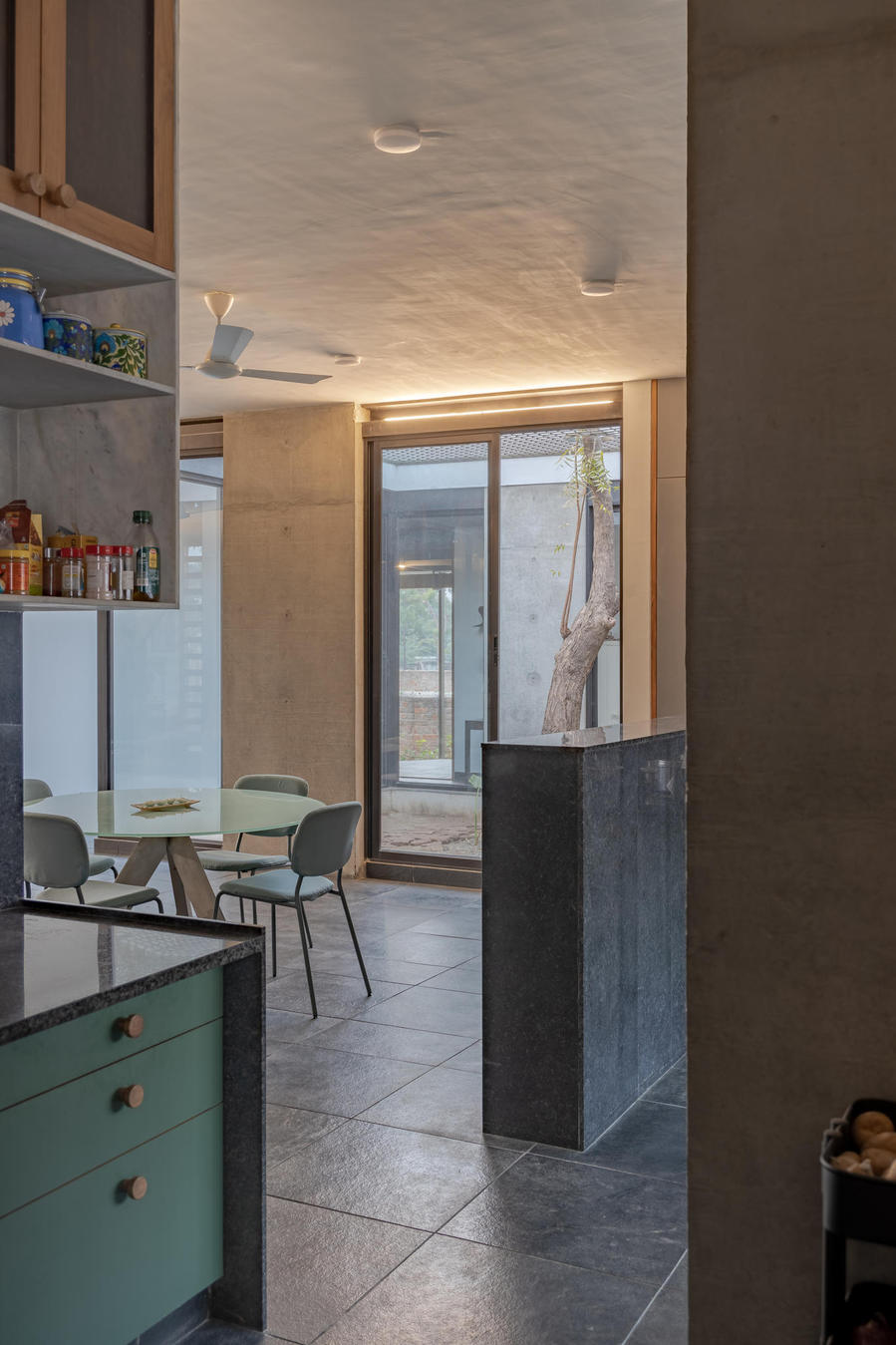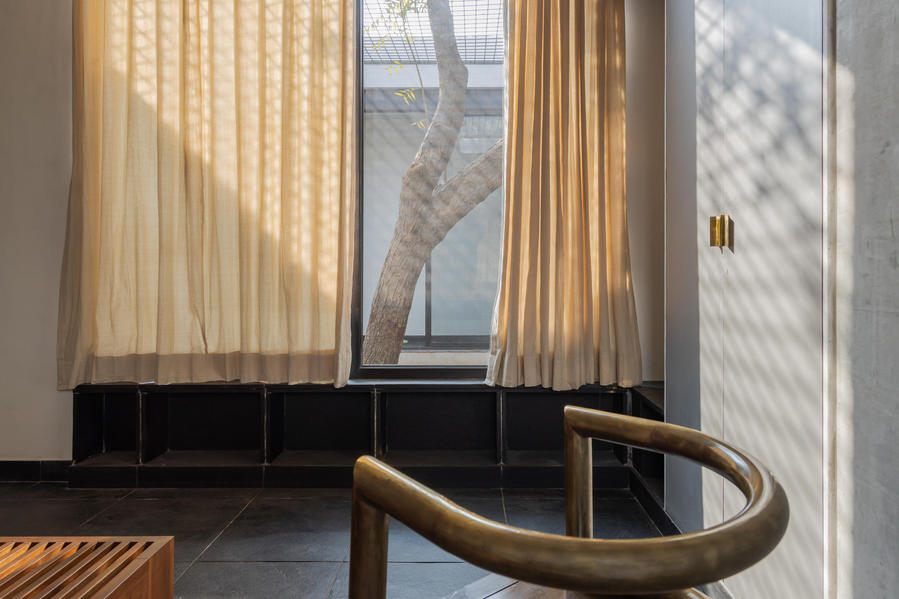Ahmedabad, Gujarat | 2022
This four-bedroom courtyard house for a family of three sits in the outskirts of Ahmedabad. The brief was to design a thermally comfortable, minimal home with clean movement and flexibility in the spaces while acknowledging the existing trees on site. The aim was to achieve a delicate balance in the spatial arrangement and materials used in the project.
The plan is oriented toward the entrance on the north, with common space on the central axis. Bathrooms kept in the four corners insulate the interior. No rooms are directly exposed to exterior light; green strips bring indirect daylight deep into the square plan.






Photography credits: The Space Tracing Company
Design Team: Melissa Smith, Sachin Bandukwala, Hiral Kandoi, Mishal Dodia, Rushikesh Gawade
Structural Consultancy: StrucArt Design Consultants
MEP Consultancy: Jhaveri Associates
Contractor: Hitesh Purohit
Carpentry: Omprakash Suthar