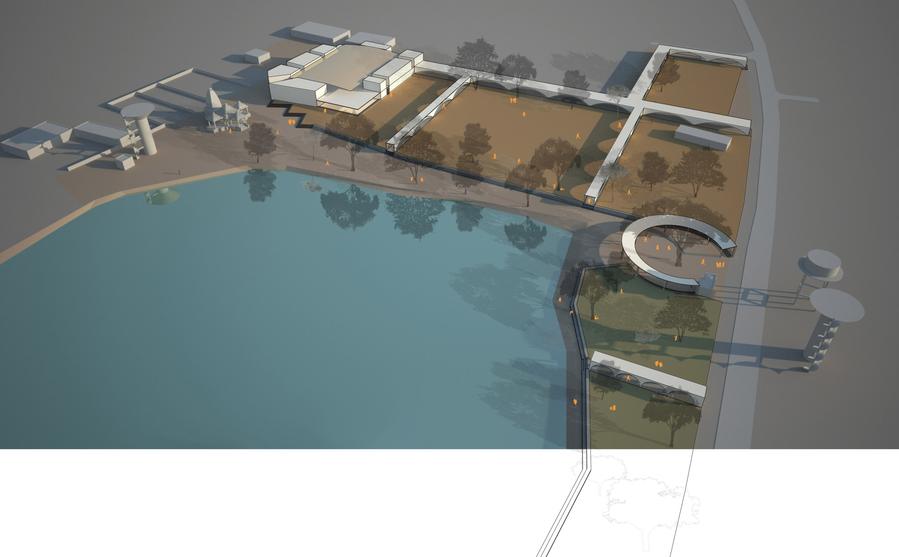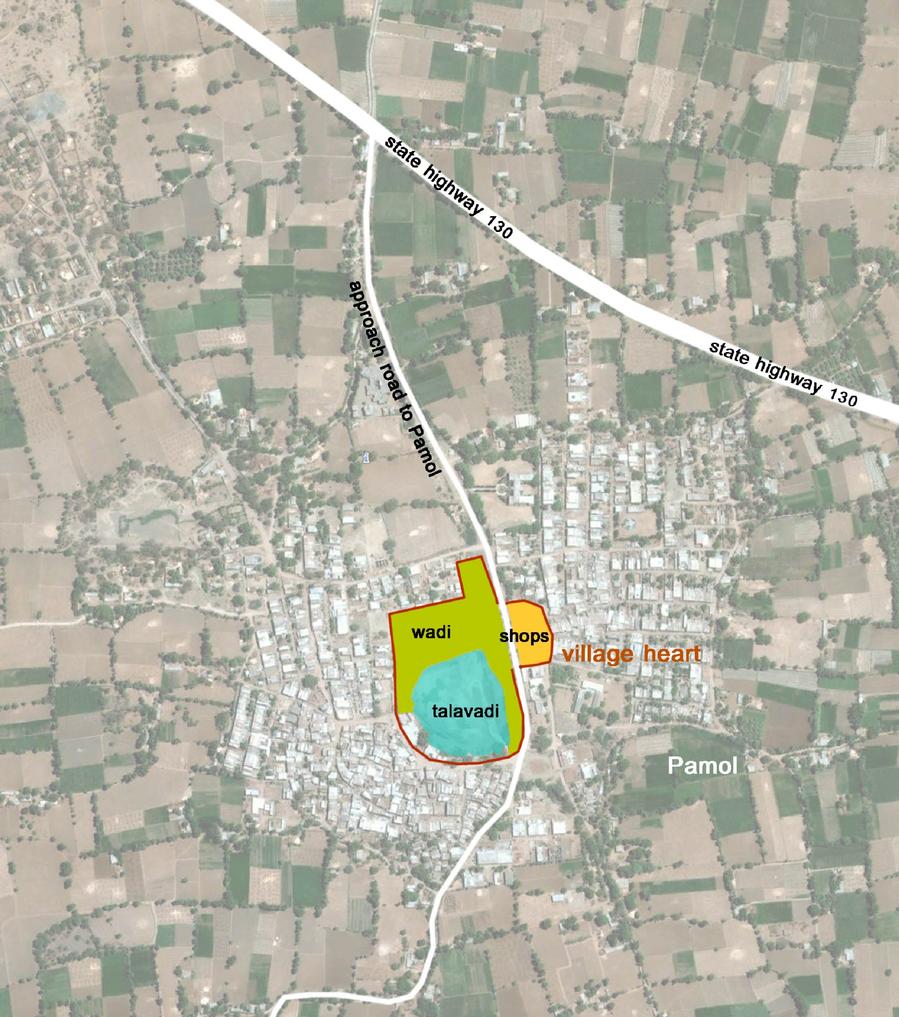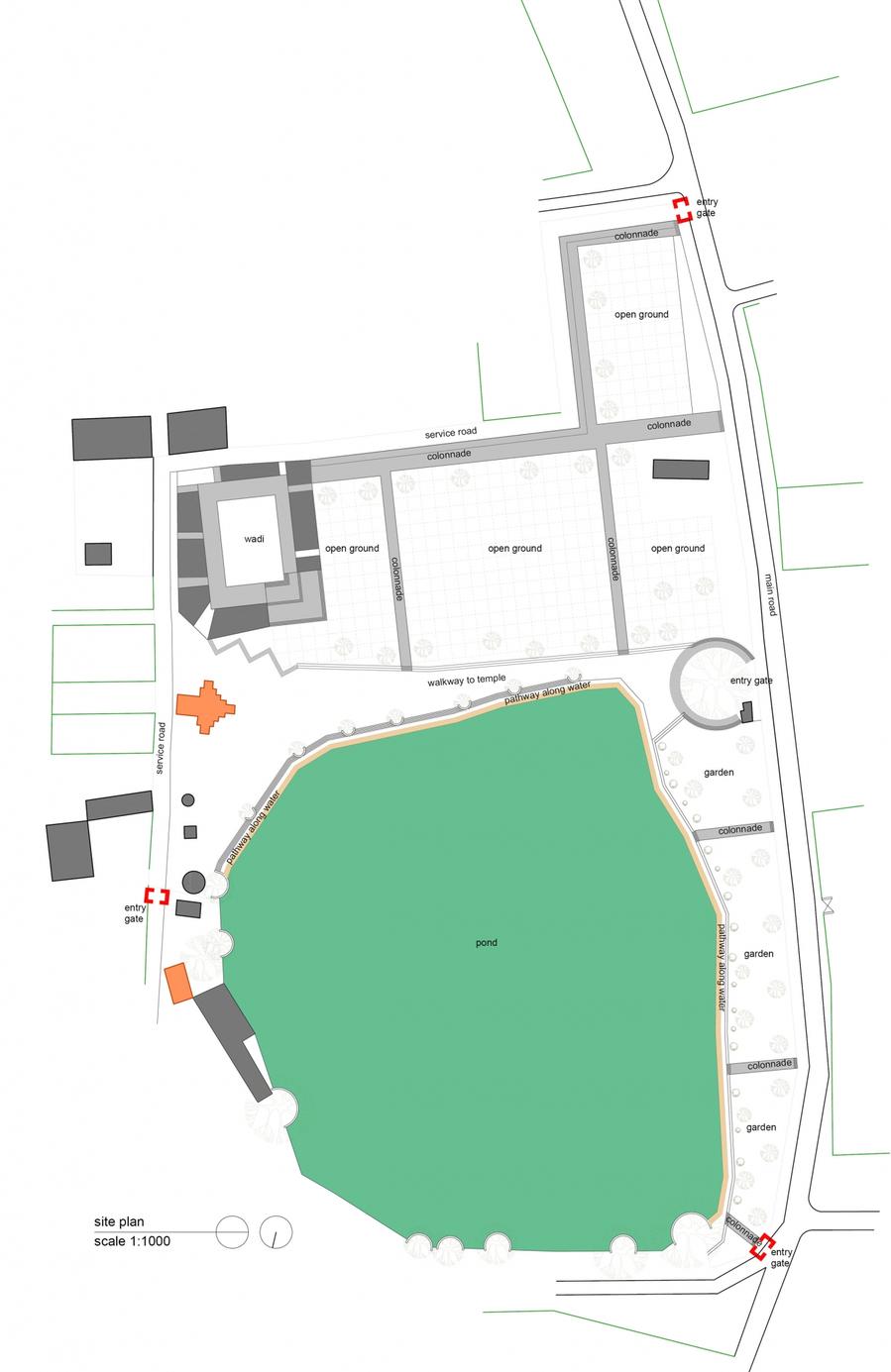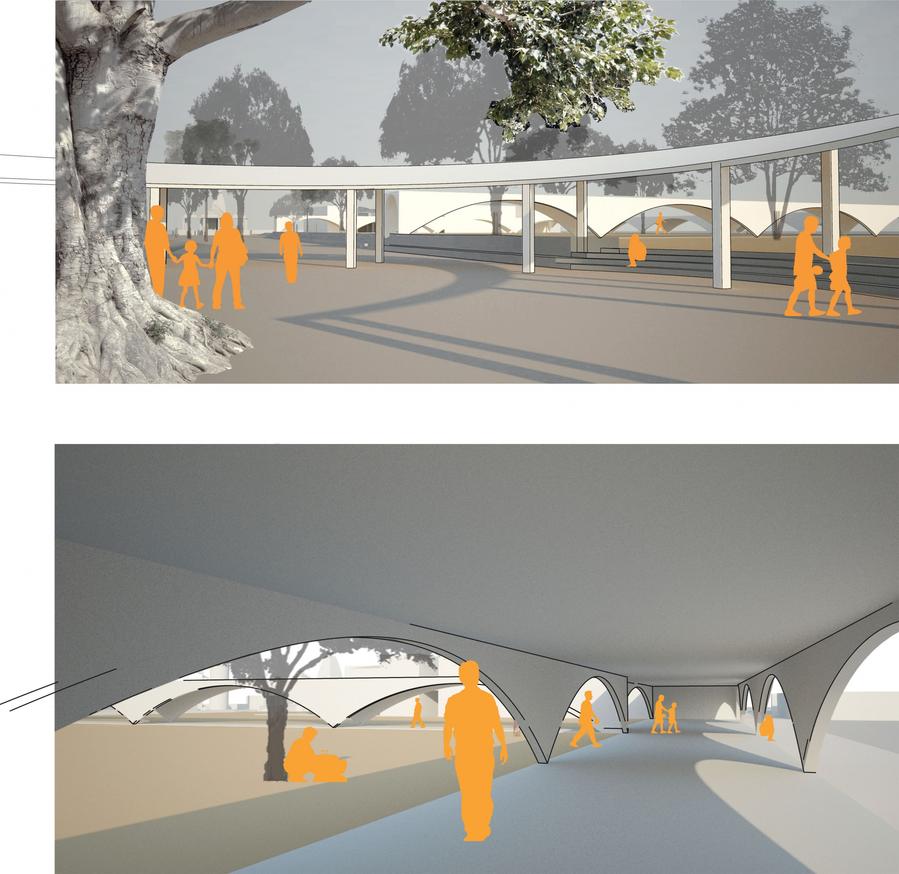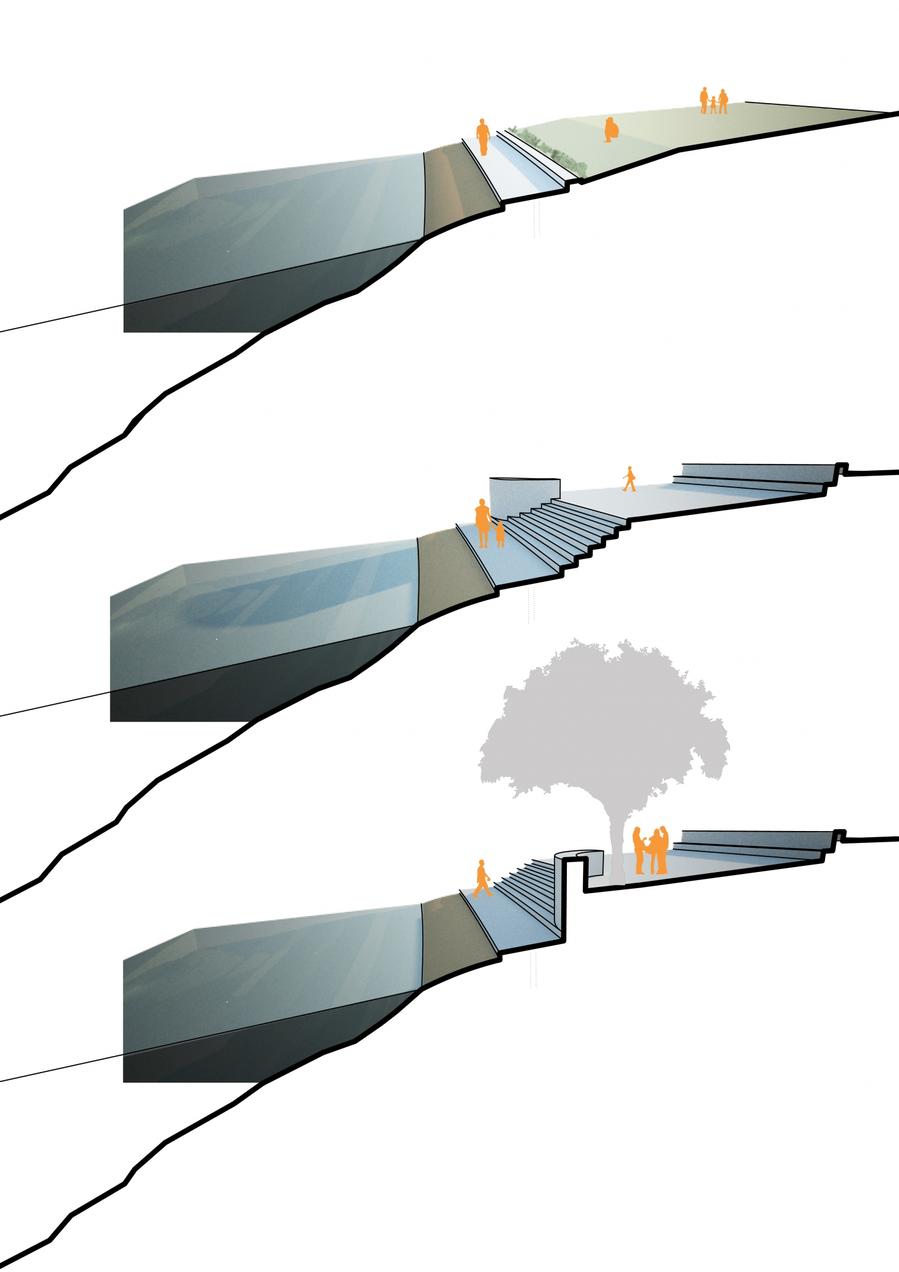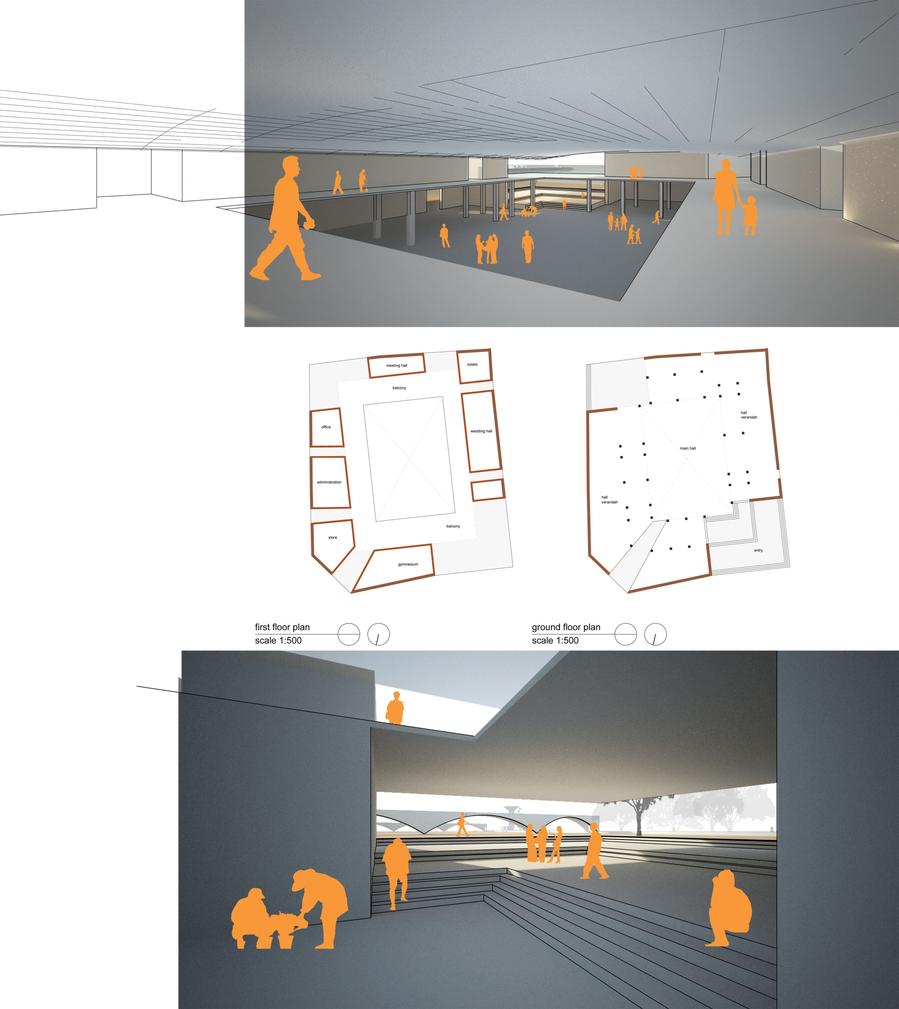Pamol, Gujarat 2012
This project bridges architecture and urban design to propose a community center for the heart of a northern Gujarat village. While the village has around 5000 residents, twice or thrice in a year it plays host to between 10 and 20,000 people for mass marriage ceremonies and other celebrations. And as these gatherings serve meals, the scale of food production is enormous, requiring camel carts for rice, six foot diameter pots for dal, and trucks for water and buttermilk.
Pamol Gam grows on both sides of the main road that runs through it. To weave together the village pieces, this project proposes a center of three parts: community grounds, pond and market area. Anchoring the community grounds is a Wadi that opens toward the temple and pond. The market area is grouped around a central chabutro. The three spaces meet at the village bus stop. The community ground is organized by covered pathways that provide shade in the ground, and also serve as the base for constructing a blanket of temporary shade structures for large functions. They are located according to varied scales for possible gatherings, and culminate in the Wadi, which holds up to two thousand people, with more overflowing into the open ground. An infrastructural road along the back of the site brings trucks into the main cooking area, and gives space for dish washing and serving. Around the pond, a footpath meets the water with edges varying as per use.
The building is conceived as a thickened wall around a courtyard, punctured to bring the wind through. Rooms around the edge of the vaulted central space provide the insulation for the main hall, and the height of the hall lets hot air rise to the lightweight shade, vented at the top. The ground floor is embedded in the earth for additional insulation, and the single-height areas along the edges can be closed for smaller events. On the first floor, a balcony wraps the main hall, behind which rooms for the village organizations perch, shading the hall below.
