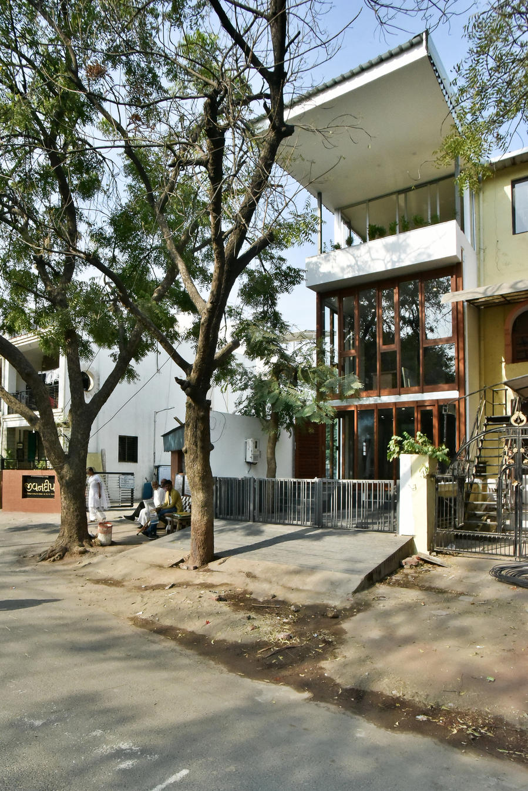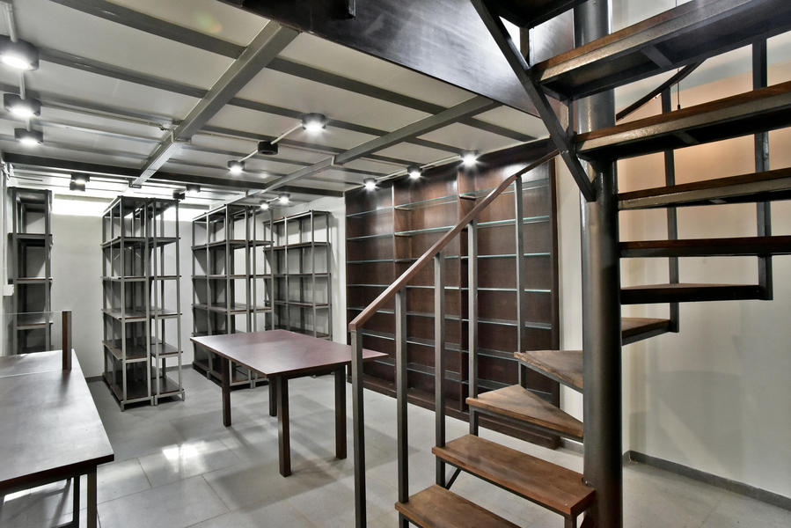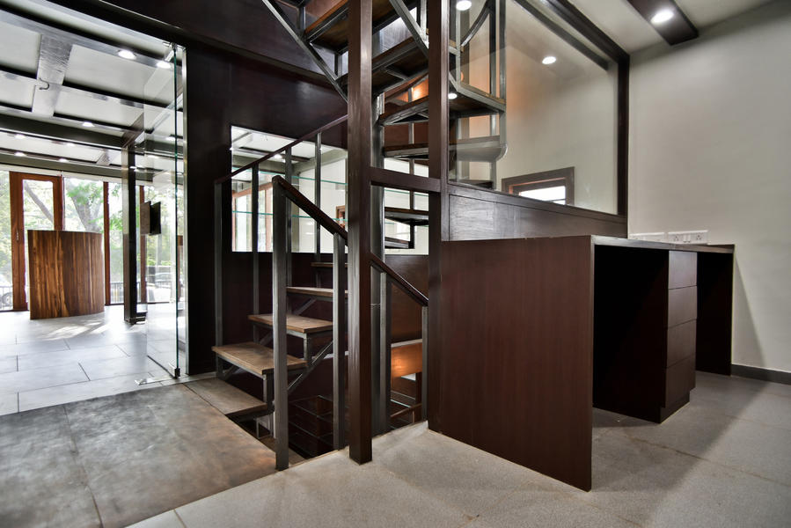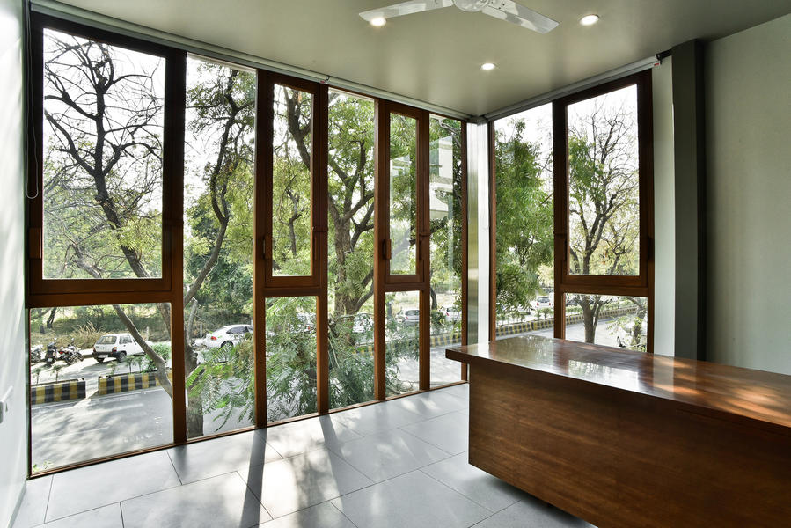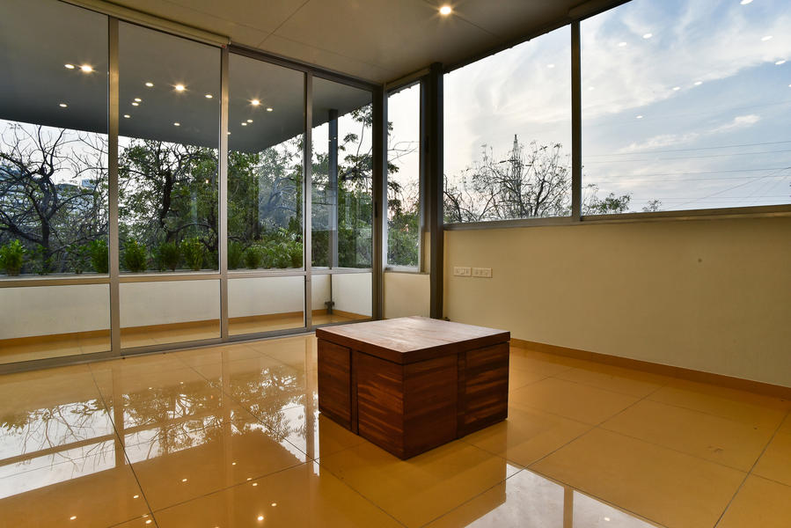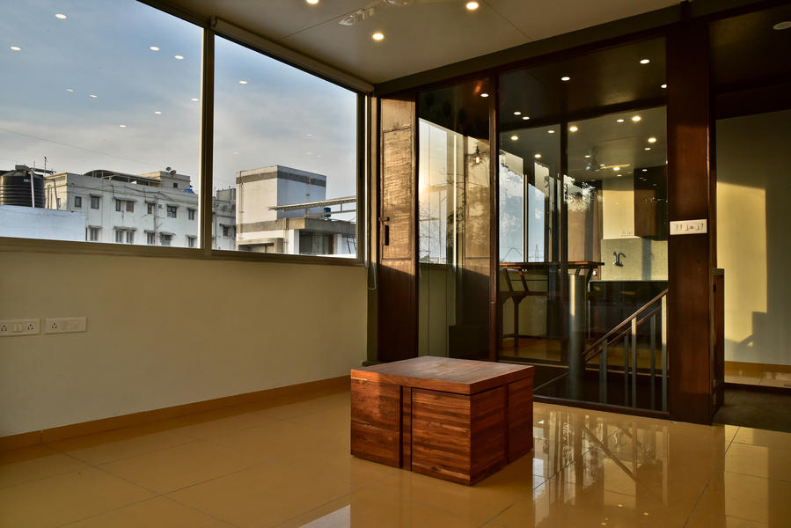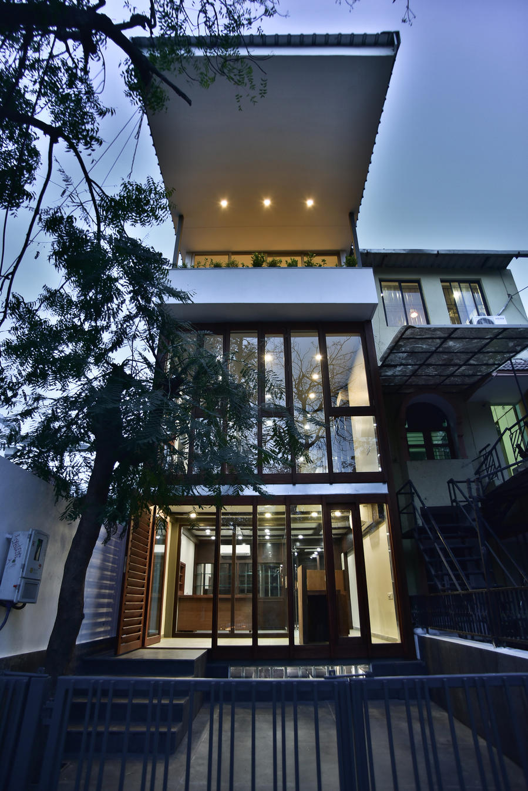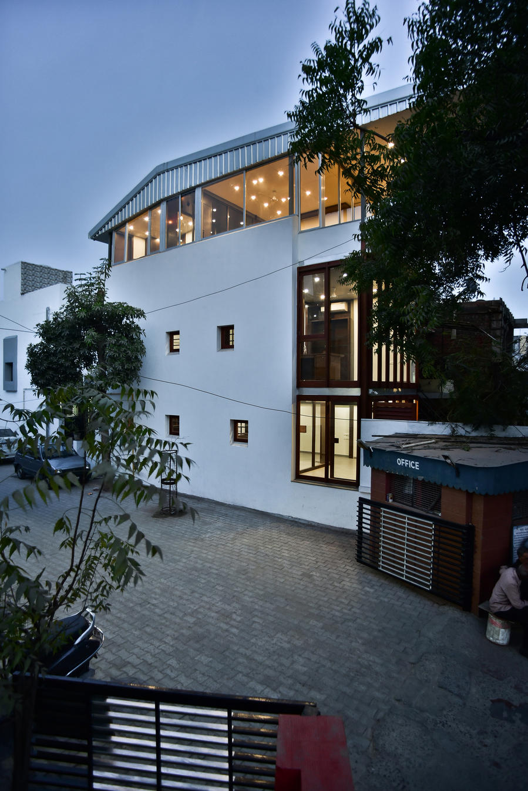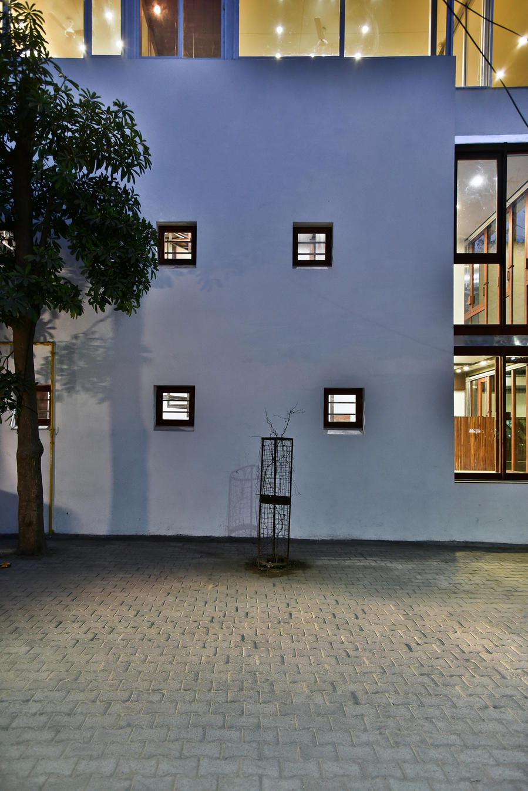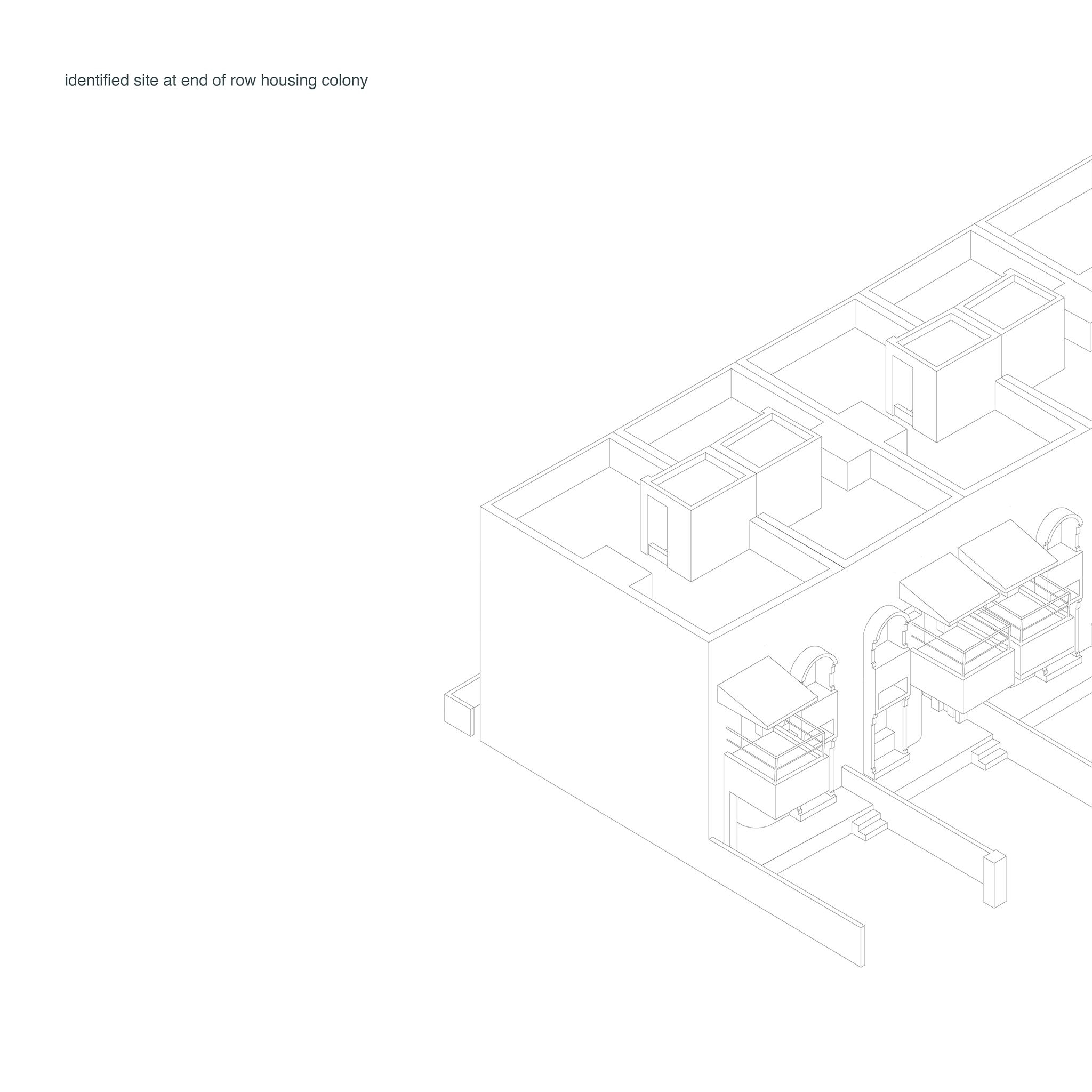Row Office
Ahmedabad, India 2016 - 2017
The law office adapts an aging, dingy row house to create a narrow new work space full of light. Lines between furniture, interior and architecture are blurred to generate a seamless habitable space, structured by the demolition of walls and insertion of a steel frame, which stabilizes the opened structure. A bi-centric spiral staircase of steel fills the cut-out that allows light to fall through all the floors. The work space extends above the building under the shade of an enveloping roof, which also ties the new framework and completes the operation.
