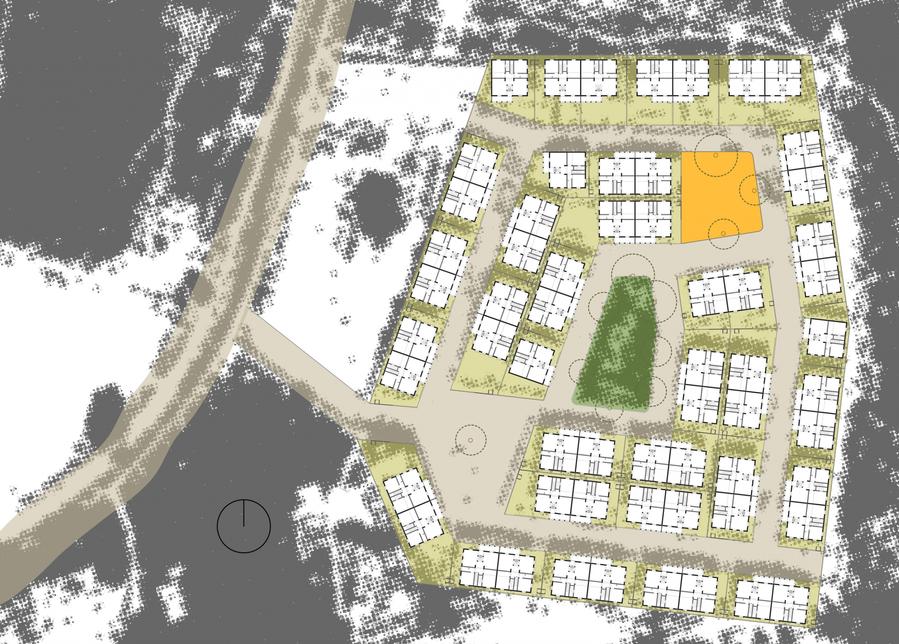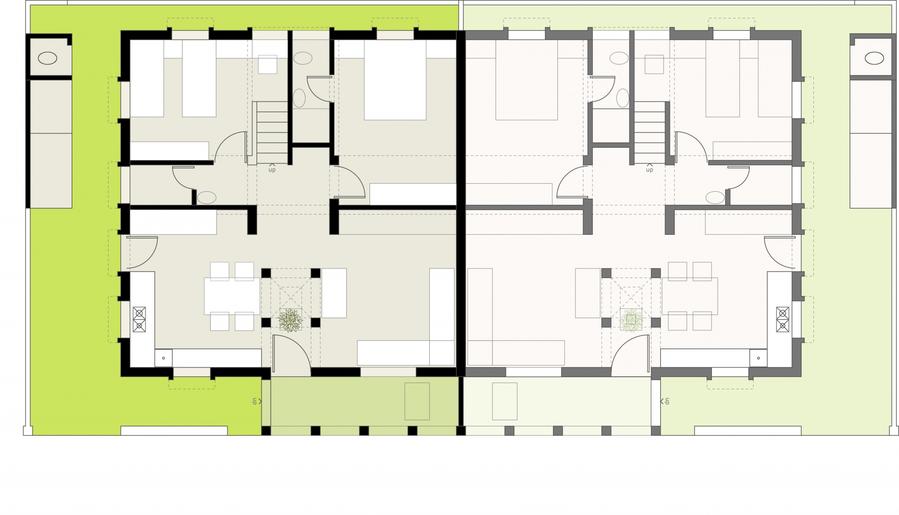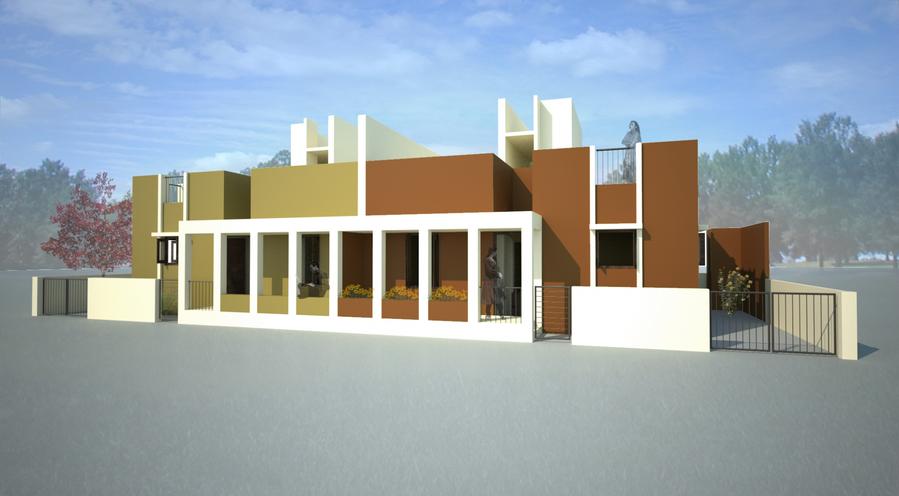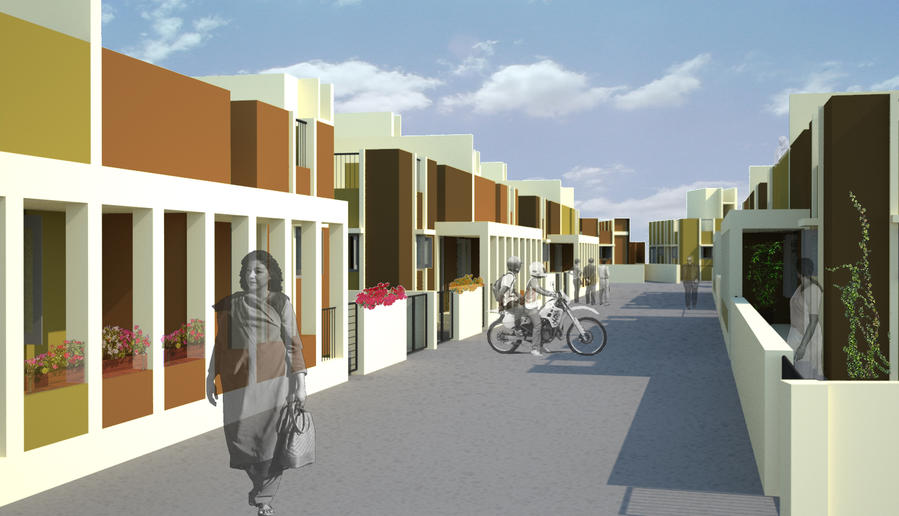tulsi villa twin bungalows
palanpur, gujarat; 2010
This 60 house twin bungalow project was developed for a site at the edge of Palanpur city. At the scale of the site, three open spaces work as lungs for the dense plots while one way roads loop around to avoid the tight turn at a dead end! A first, paved garba surface for dances and processions, a second, soft with grass and pipal trees cools the site at the heart, and a third, laid with sand, gives a small play area for exploratory children.
House plans are simple and open with a verandah at front that mediates the living space with the street, and at entry a bit of sky drops in to light the tulsi, whose position ties together the living and eating spaces inside. The stair travels to top, built out to provide a safe and organizing structure for inevitable and invited family expansion.



